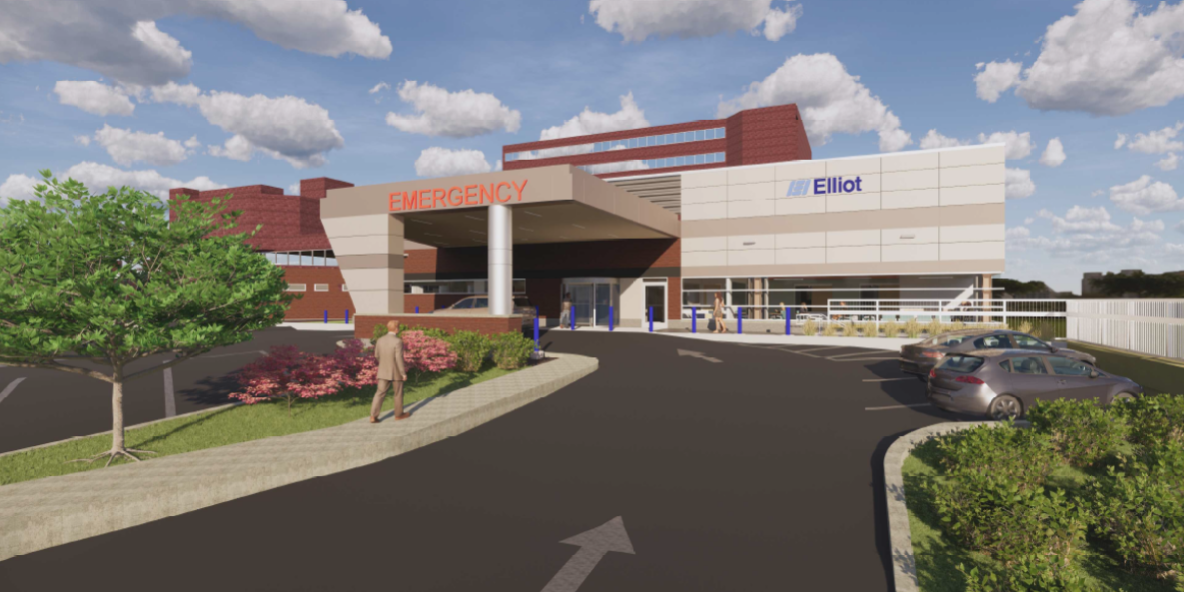To better serve our community, provide exceptional patient experiences, and help improve workflows for our staff, we have started construction on a new, leading-edge Emergency Department at The Elliot. “This new 22,000 square foot addition will house all the reception functions, triage, and the rapid triage and treatment area (RTT). Once the addition is complete, we will have a total of 32 private exam rooms, 4 exams bays, 3 trauma rooms, 4 pediatric exam rooms, 6 psychiatric evaluation rooms, and 10 rapid triage and treatment chairs. In this renovation project the PEP (Psychiatric Evaluation Program) area and Pediatric Emergency Department will not be touched and will remain in their locations,” says Ann Lawrence, Director of Facilities Planning for SolutionHealth.
This renovation project began in July of 2017 when it was decided to reconstruct the physical layout of The Elliot’s Psychiatric Evaluation Program (PEP) to make it more conducive to that population and their needs. “We embarked on a renovation to create a new PEP area. This allowed us to create more medical space and added four private rooms and six patient bays in the current Emergency Department. But, when we created those private rooms, we realized the new layout of the bays prevented us from giving patients the best care possible. For example, there are currently only curtain barriers, which are not optimal for infection control or patient privacy. That’s when we decided it was time to overhaul the department and make it a priority,” Ann Lawrence explains.
After exploring all options on campus, leaders agreed that a new addition would be built in the existing parking lot of the outside The Elliot’s emergency department. The design team, providers, and nursing staff visited the emergency departments at three area hospitals to see the different workflows. “We created mock rooms, an exam room, and a trauma room. Providers and nurses were able to come into the mock rooms and make changes to the design. So, they got to live and feel those rooms before we built them. We are really optimizing the ‘seconds count’ moto in this new emergency department,” Lawrence adds.
John Leary, Director of Emergency Services at Elliot Health System adds, “The new ED was designed to accommodate the needs of the growing Greater Manchester community by increasing bed capacity, providing advanced technology and most importantly providing increased privacy and safety within the busiest emergency department in the state. Further, the additional space will improve operational workflows for staff to provide outstanding care and document at the bedside. Our ED team collaborated in all phases of the design process to achieve the highest quality of patient care and safety for those we serve every day.”
While the pandemic delayed the project, which was supposed to launch last March, Lawrence says it gave the team time to go back and revisit the design this past December. “We looked at the design and asked, ‘what are some of the changes that we would make now that we know what we know about COVID-19 and infection control?’. We ended up making several changes to the reception area, waiting room, and triage area because that’s really where staff were feeling the pressure during the pandemic. I’m proud of the team for going back and looking at the project through a different lens. I was happy with the design we came up with initially, but I am over the moon with the new design because it really takes into account a lot of the lessons learned through COVID-19. It’s going to keep our patients safer and healthier.”
The renovation is being completed in three phases. Crews started the “Enabling Phase,” which includes some ledge demo and utility movement, in early March. This will also allow for the build of a new ambulance driveway. This will be followed by “Phase One” which is set to begin in June and includes the actual construction of the new addition, including moving reception, triage, and RTT into the new building. Lawrence says a different patient flow is expected to be implemented as of June 2022. “Phase Two” will then begin and will include moving the rest of the emergency department services into the new space. “We’re looking at the summer of 2023 for the entire project to be complete,” Lawrence explains.
During Phase Two of the project, emergency department parking will move to what was known as a “green space.” The parking lot across the street from the current emergency department (known as the “purple parking lot”) will also become patient parking for the new emergency department and will increase the number of spots available for the ED.
“Our goal is to have no disruptions when it comes to patient care throughout this project. We have also added free 24/7 valet service at the Emergency Department entrance to help make it as easy as possible for the patients. Lawrence explains.
Lawrence says patient experience will improve in the new facility as there will be much more privacy and a more healing environment with updated furnishings. She also says employees working in the facility will notice that the layout enables them to do their job more easily and efficiently.
With the additional beds, The Elliot will be able to handle 64,000 patients in the Emergency Department every year. This is significantly more than what is currently possible.
“The new ED was designed with patients in mind to improve the overall care experience for patients and their families, providing safer, more efficient care areas which require more physical space. This new facility will have the most advanced technology available which will improve and optimize patient flow and throughput,” Dr. Joseph Guarnaccia, DO, Director of Emergency Medicine at The Elliot, adds.
The Elliot is still working to determine what the space that currently houses the Emergency Department will be used for.



